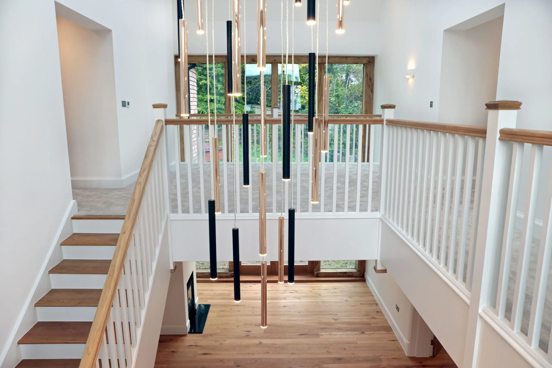
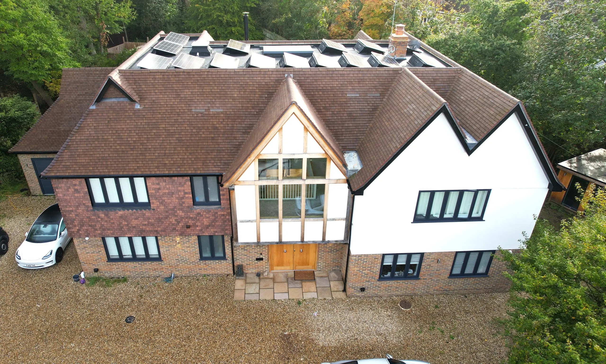
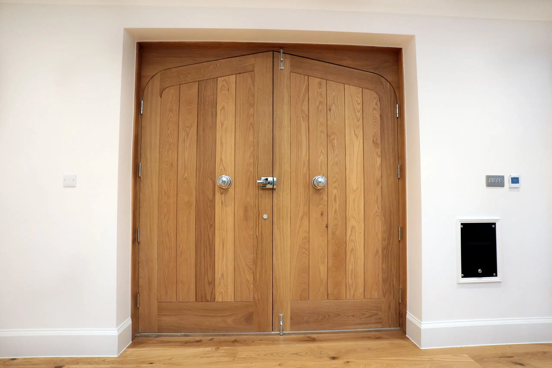
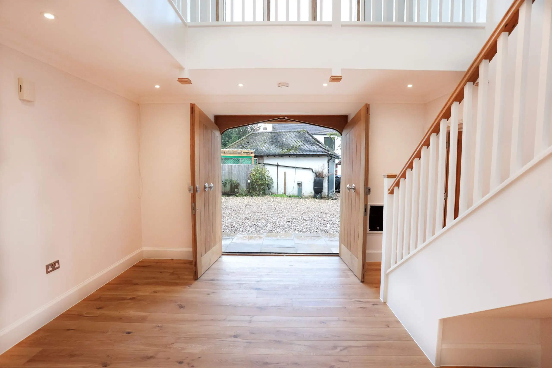
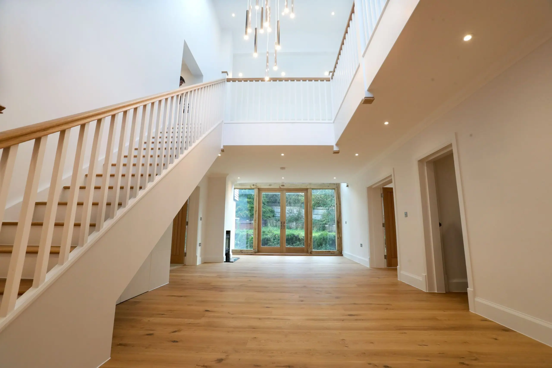
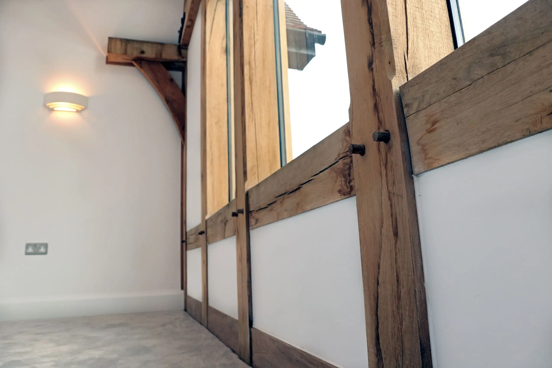
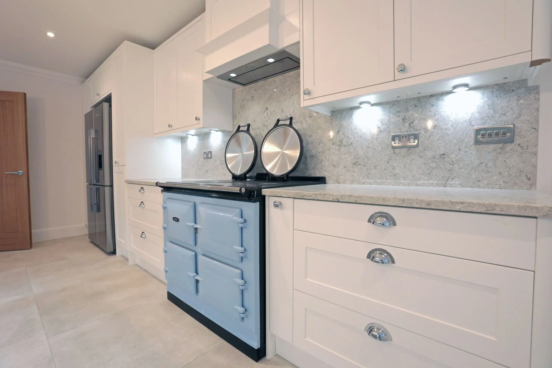
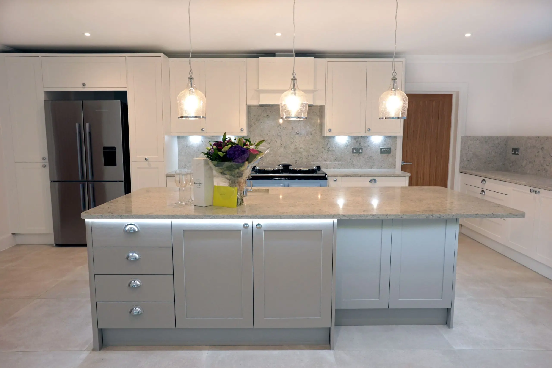
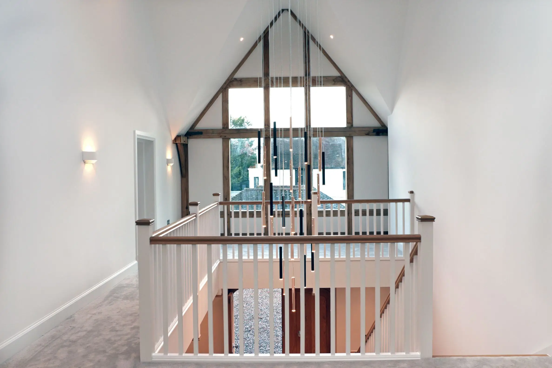
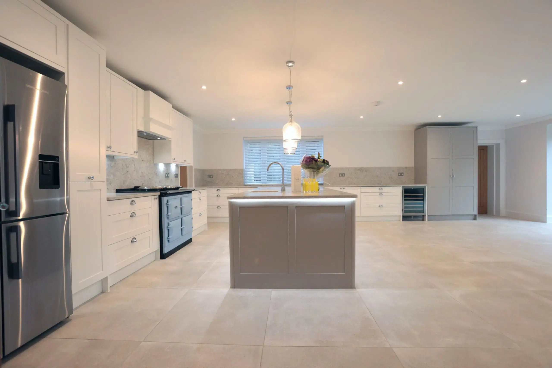
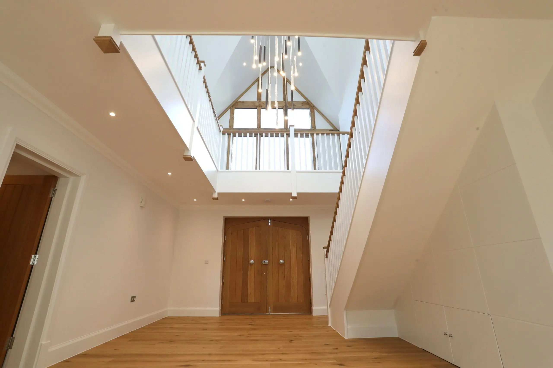
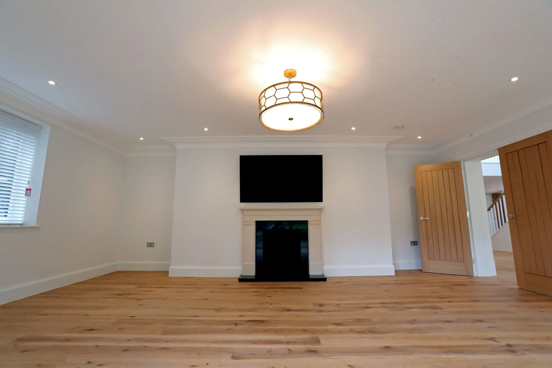
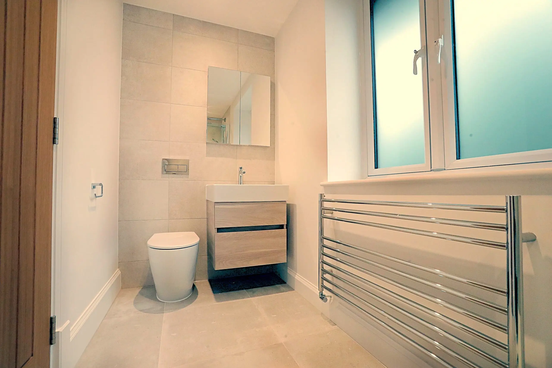
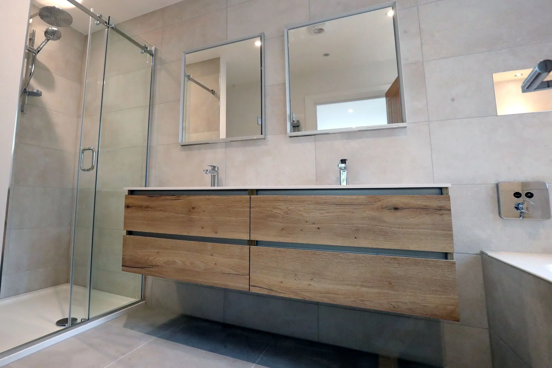
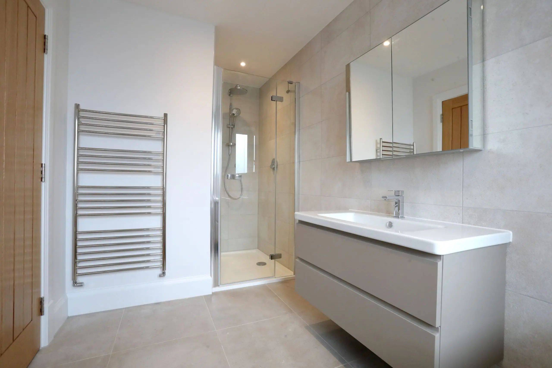
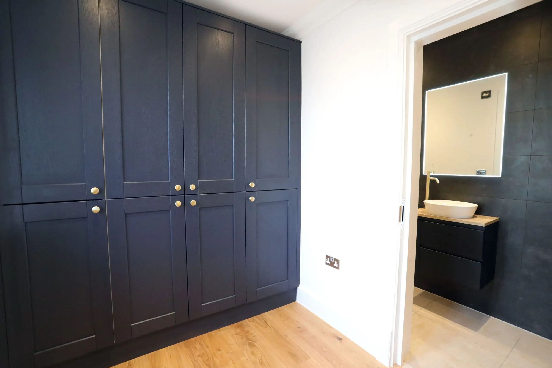
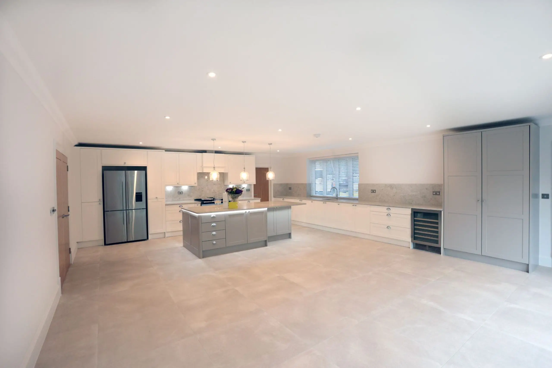
Tucked away in one of Esher’s most established and sought-after neighbourhoods, this 5,000 sq. ft. new build was created with our client’s vision at its heart.
The project began with the full demolition of the existing property and site clearance, making way for a completely bespoke five-bedroom detached home. The design combines timeless style with modern efficiency, guided by close collaboration at every stage with the client – from early planning and design advice to budgeting and architectural coordination.
The finished home features oak-framed detailing, a ground source heat pump, and integrated solar panels, reflecting our commitment to sustainable building without sacrificing character or comfort.
Inside, there’s a spacious open-plan kitchen and dining area, a utility room, home gym, and an entrance hall with a log burner and handcrafted staircase. A gallery landing leads to five en suite bedrooms, including a master suite with walk-in wardrobe and dressing area, designed around the needs of modern family life.
We’re NHBC-registered and MCS-certified for solar and battery storage, ensuring our work at Farm Cottage is both high-quality and sustainable.
Alongside honest advice and thoughtful planning, it’s a project we’re extremely proud of.
Let’s build something special together.
