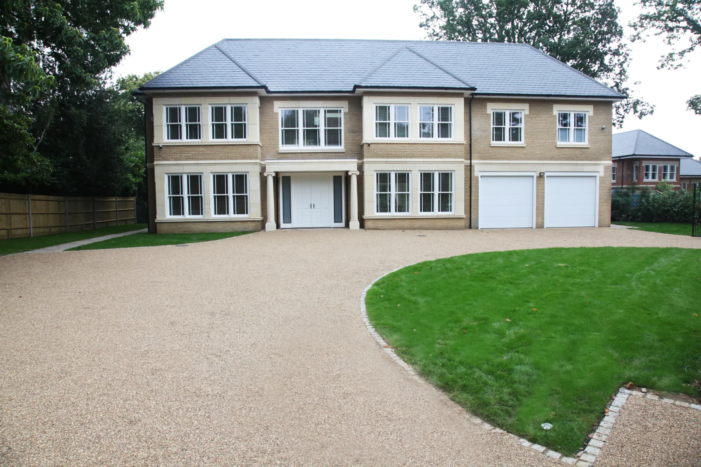
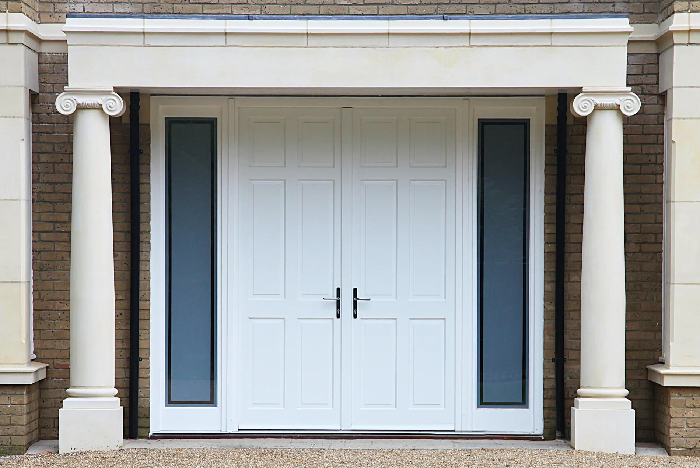
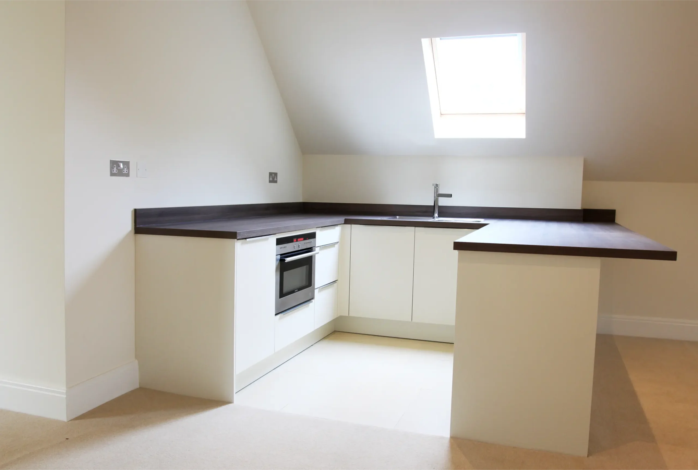
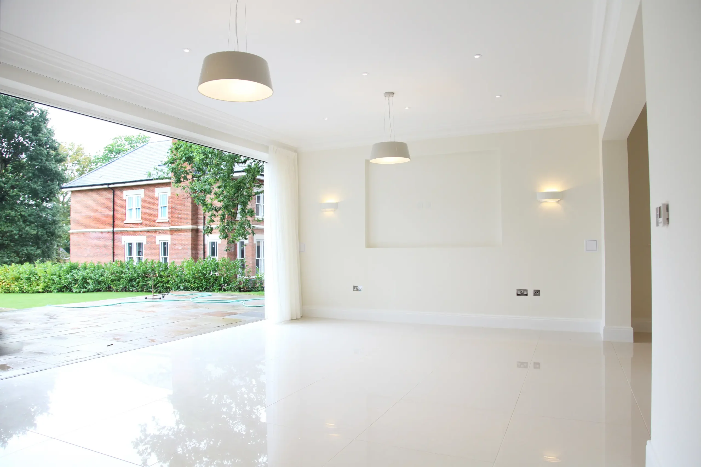
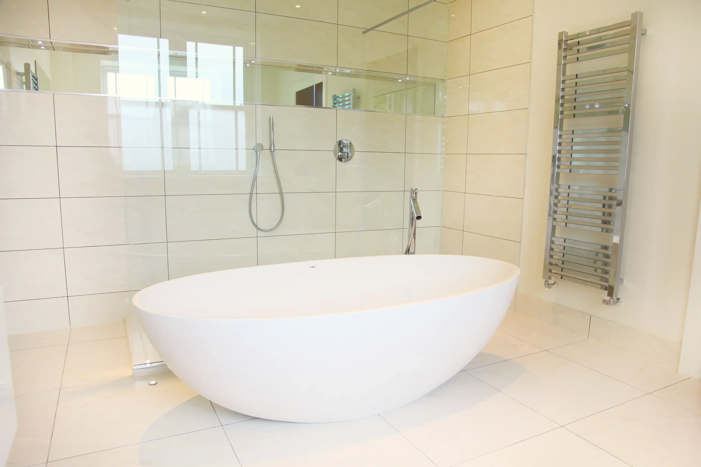
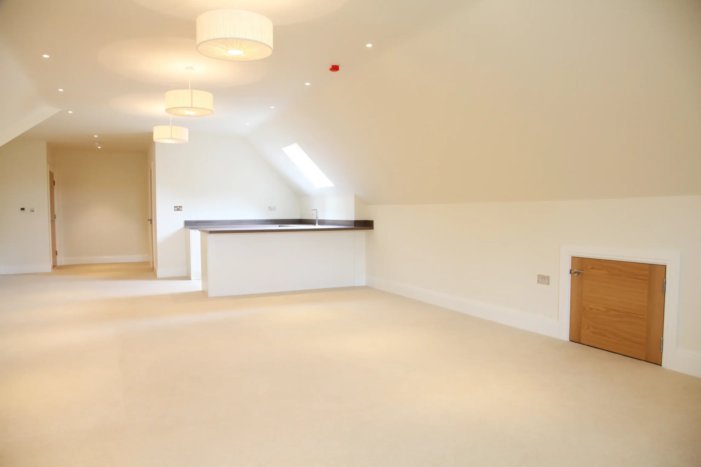
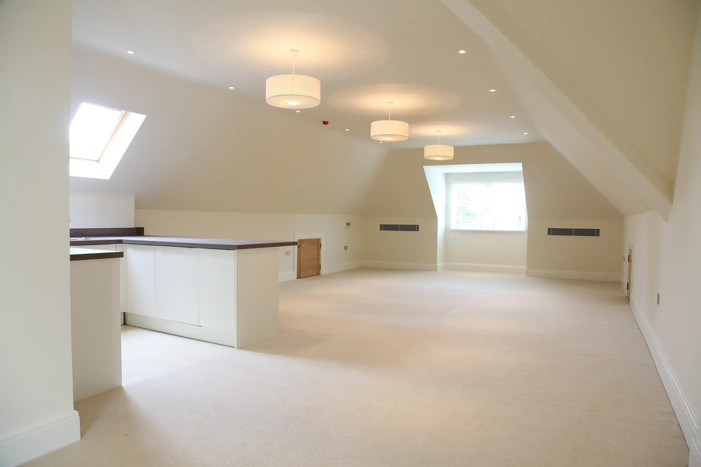
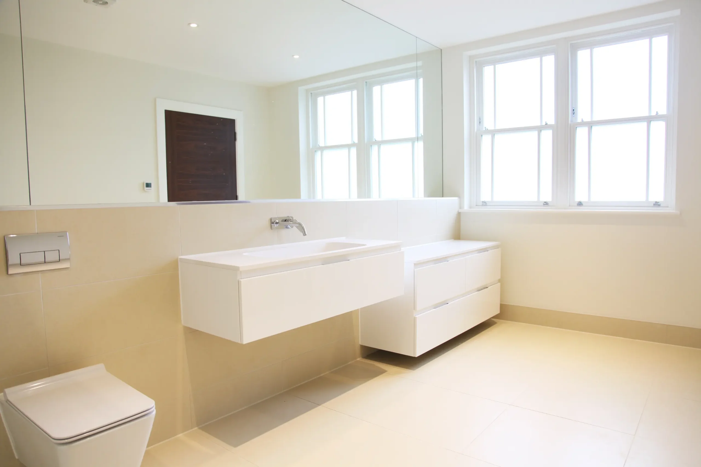
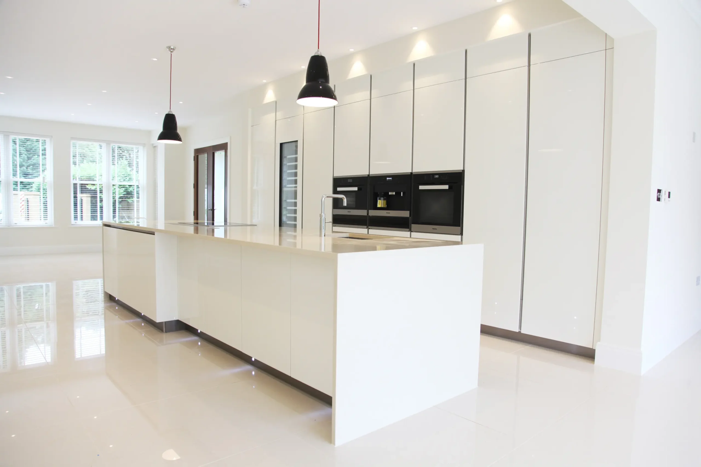
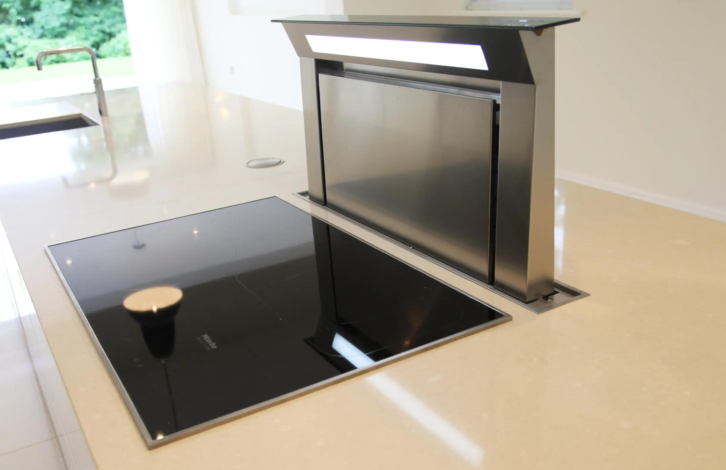
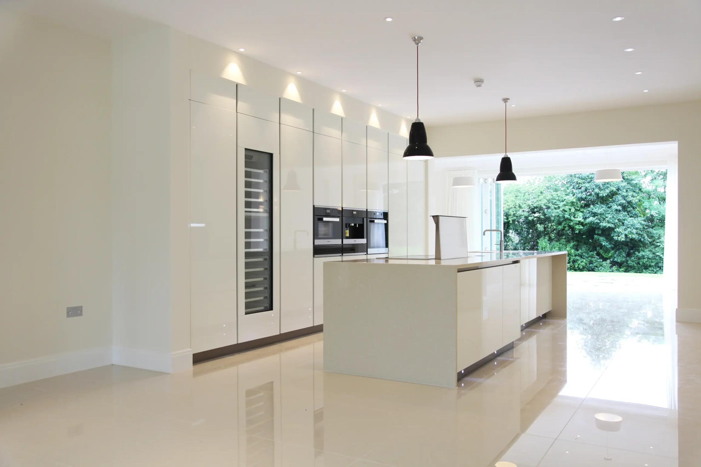
Eaton Park, Cobham
Eaton Park is one of the most sought-after addresses in the Surrey countryside, known for its privacy, prestige, and architectural beauty. When our client asked us to create something truly special, we were excited to help bring their vision to life.
The project began with the complete demolition of the original house, and the build of a new 9,000 sq. ft. five-bedroom residence designed for modern family living, entertaining, and relaxation. Alongside the main spaces, the home includes separate guest or staff accommodation, offering flexibility without compromising privacy.
At the heart of the ground floor is a bespoke, German-designed kitchen that leads into a large, open-plan living space. Expansive bifold doors connect directly to the landscaped gardens, making the outdoors feel like a natural extension of the home.
In the lounge and dining areas, dark walnut flooring brings warmth into the bright, light-filled interiors. A striking staircase with a walnut-turned handrail, glass balustrade, and a pitched, glazed roof lantern makes a centrepiece statement, flooding the stairwell with natural light. High ceilings and a carefully designed lighting scheme enhance the home’s Scandinavian-inspired style, creating a calm and uplifting atmosphere.
Each of the five bedrooms is generously sized and finished to the very highest standard, while the bathrooms feature large walk-in showers and freestanding bathtubs for a touch of everyday luxury.
From the first sketches to the finishing details, OCB managed every stage of the process with the upmost care and precision. As with all our projects, we focused not only on craftsmanship but on creating a home that reflects the lifestyle, tastes, and ambitions of our client.
Let’s build something special together.
